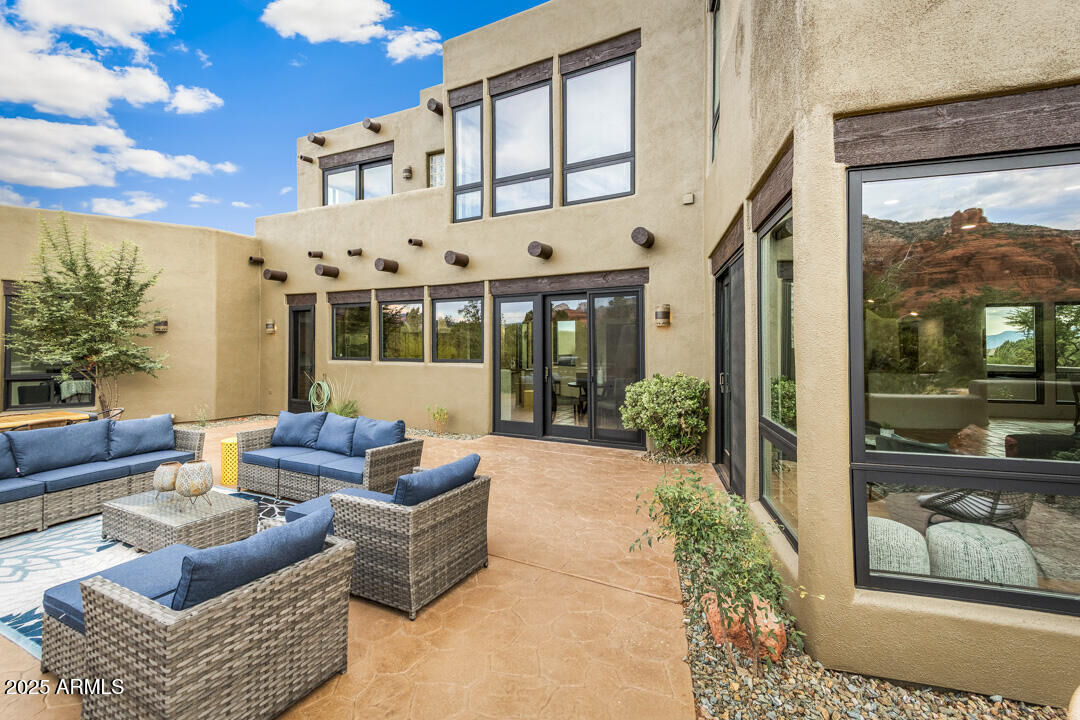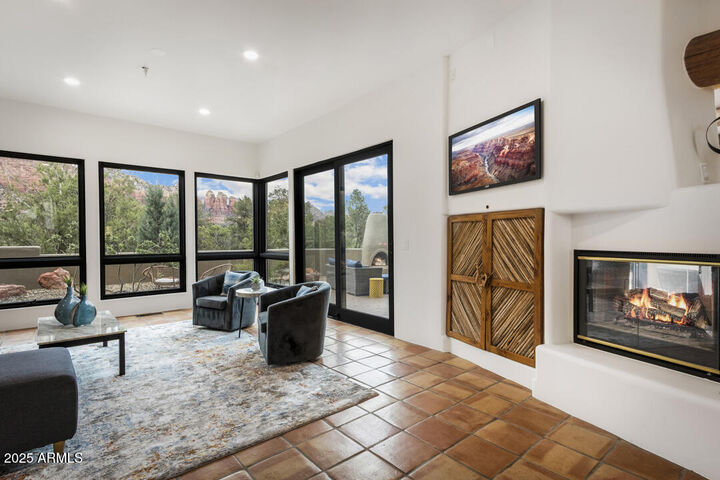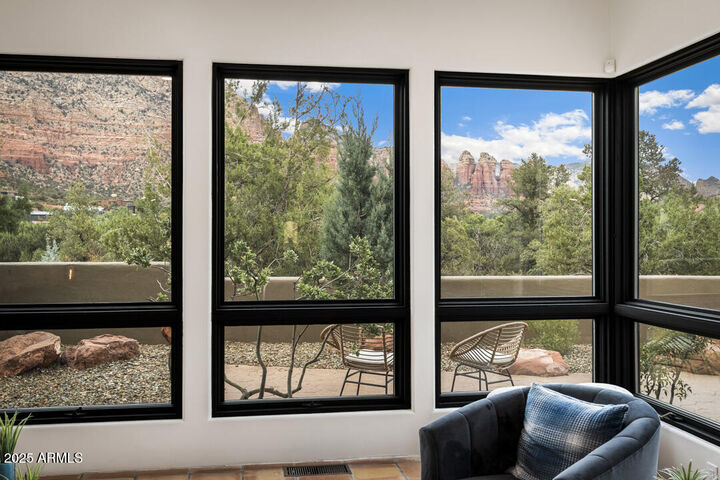


50 Bronco Drive Sedona, AZ 86336
6911172
$9,307
10,458 SQFT
Single-Family Home
1999
Spanish
Mountain(s)
Yavapai County
Listed By
Arizona Regional MLS
Last checked Oct 28 2025 at 10:07 PM GMT+0000
- Central Vacuum
- Elevator
- Wet Bar
- Eat-In Kitchen
- Pantry
- Full Bth Master Bdrm
- Kitchen Island
- Double Vanity
- Separate Shwr & Tub
- Tub With Jets
- Master Downstairs
- Upstairs
- Granite Counters
- Cul-De-Sac
- Desert Back
- Desert Front
- Fireplace: Two Way Fireplace
- Fireplace: Family Room
- Fireplace: Master Bedroom
- Fireplace: Gas
- Natural Gas
- Central Air
- Unfinished
- Heated
- Fenced
- Dues: $625
- Tile
- Vinyl
- Stucco
- Painted
- Wood Frame
- Steel Frame
- Roof: Other
- Sewer: Public Sewer
- Elementary School: West Sedona Elementary School
- Middle School: Sedona Red Rock Junior/Senior High School
- High School: Sedona Red Rock Junior/Senior High School
- Shared Driveway
- Garage Door Opener
- Extended Length Garage
- 3.00000000
- 5,208 sqft
Estimated Monthly Mortgage Payment
*Based on Fixed Interest Rate withe a 30 year term, principal and interest only
Listing price
Down payment
Interest rate
%Information Deemed Reliable but not Guaranteed.
ARMLS Last Updated: 10/28/25 15:07.





Description